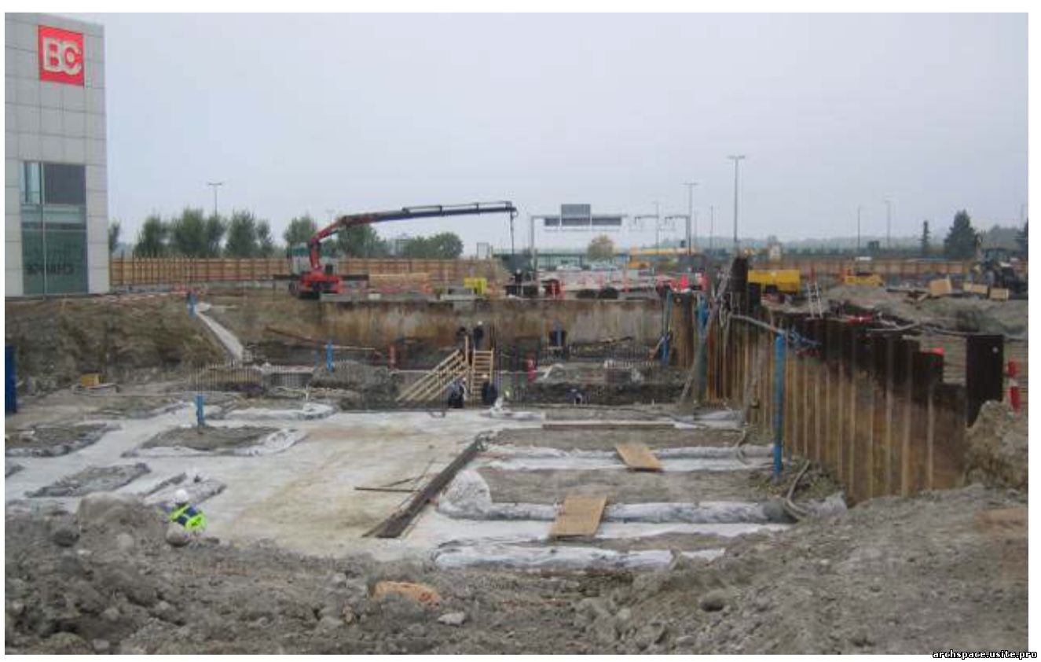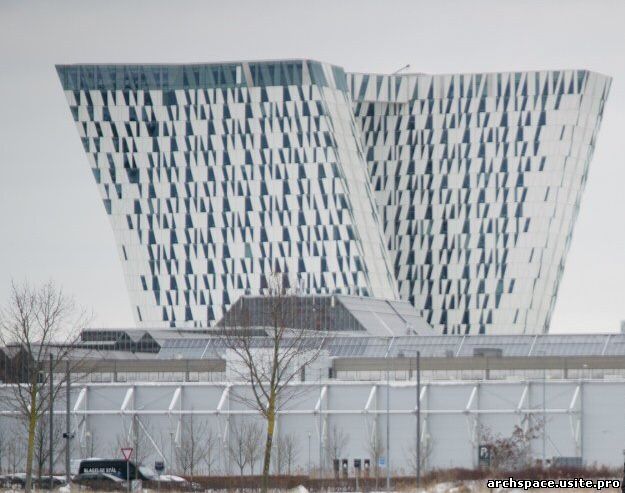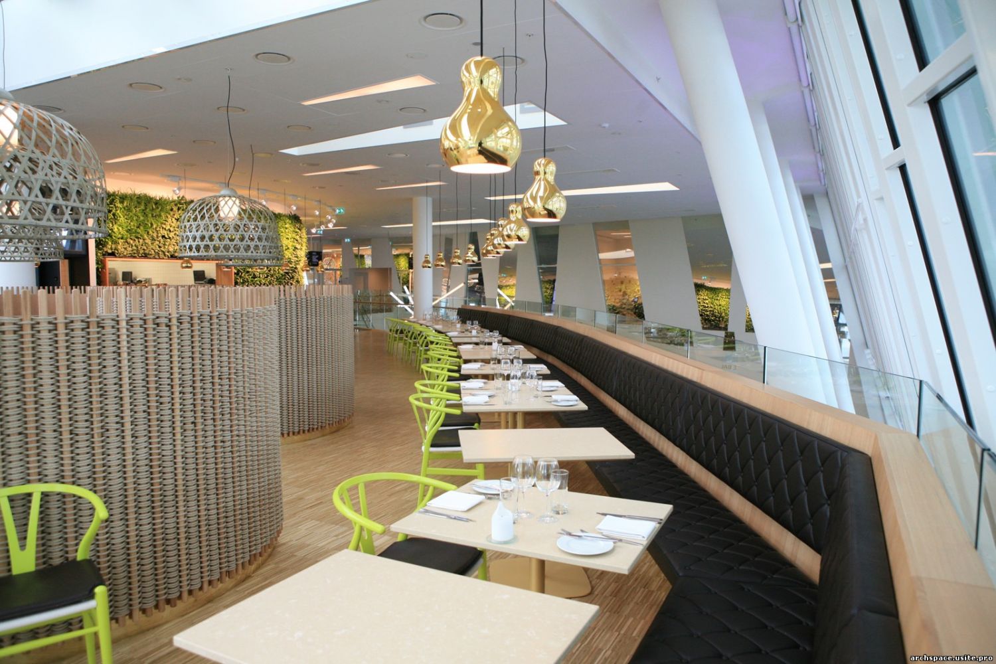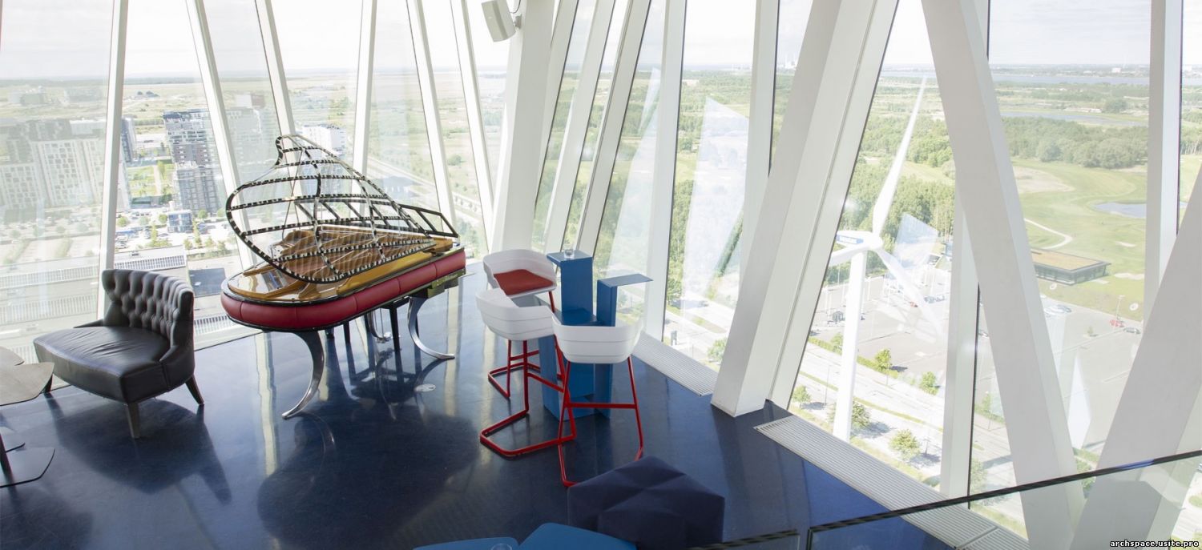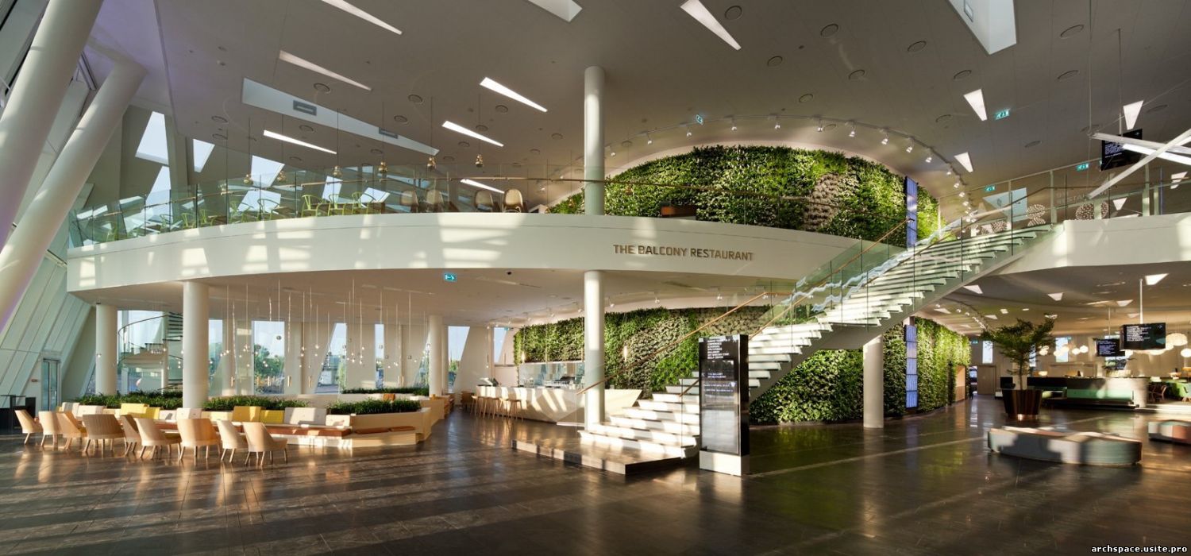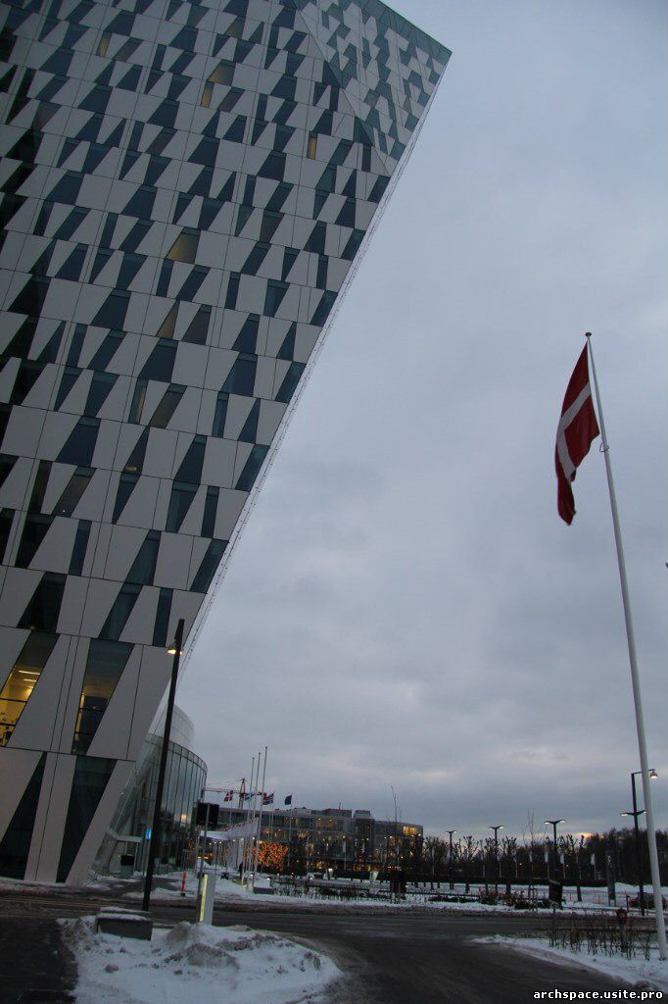| [ Новые сообщения · Участники · Правила форума · Поиск · RSS ] |
| Форум » Заметки о разном » About Design Development » Bella Hotel, Copenhagen, Denmark (Designed by 3xn and Ramboll) |
| Bella Hotel, Copenhagen, Denmark |
26.11.2018, 22:10 | # 1
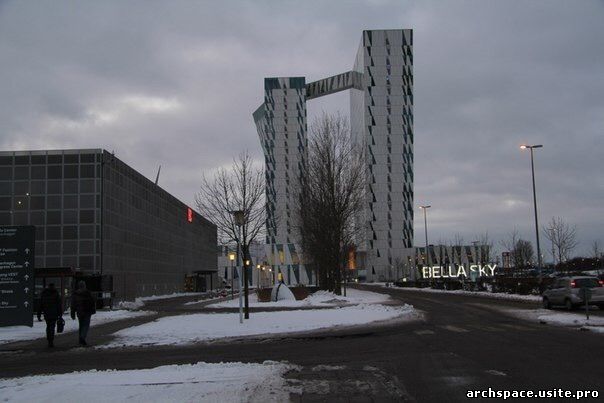 Two 23 storey hotel towers leaning at over 15 degrees from one another joined by link bridges December 2009 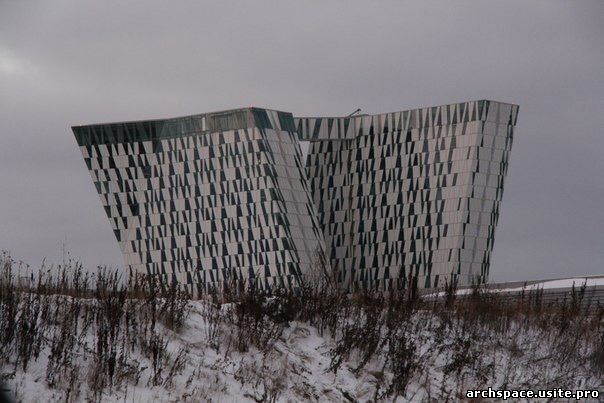 Key words: Hotel, leaning tower, dynamics, link bridges, precast concrete, element construction, high rise construction, wind tunnel test, complex geometry, landmark building. 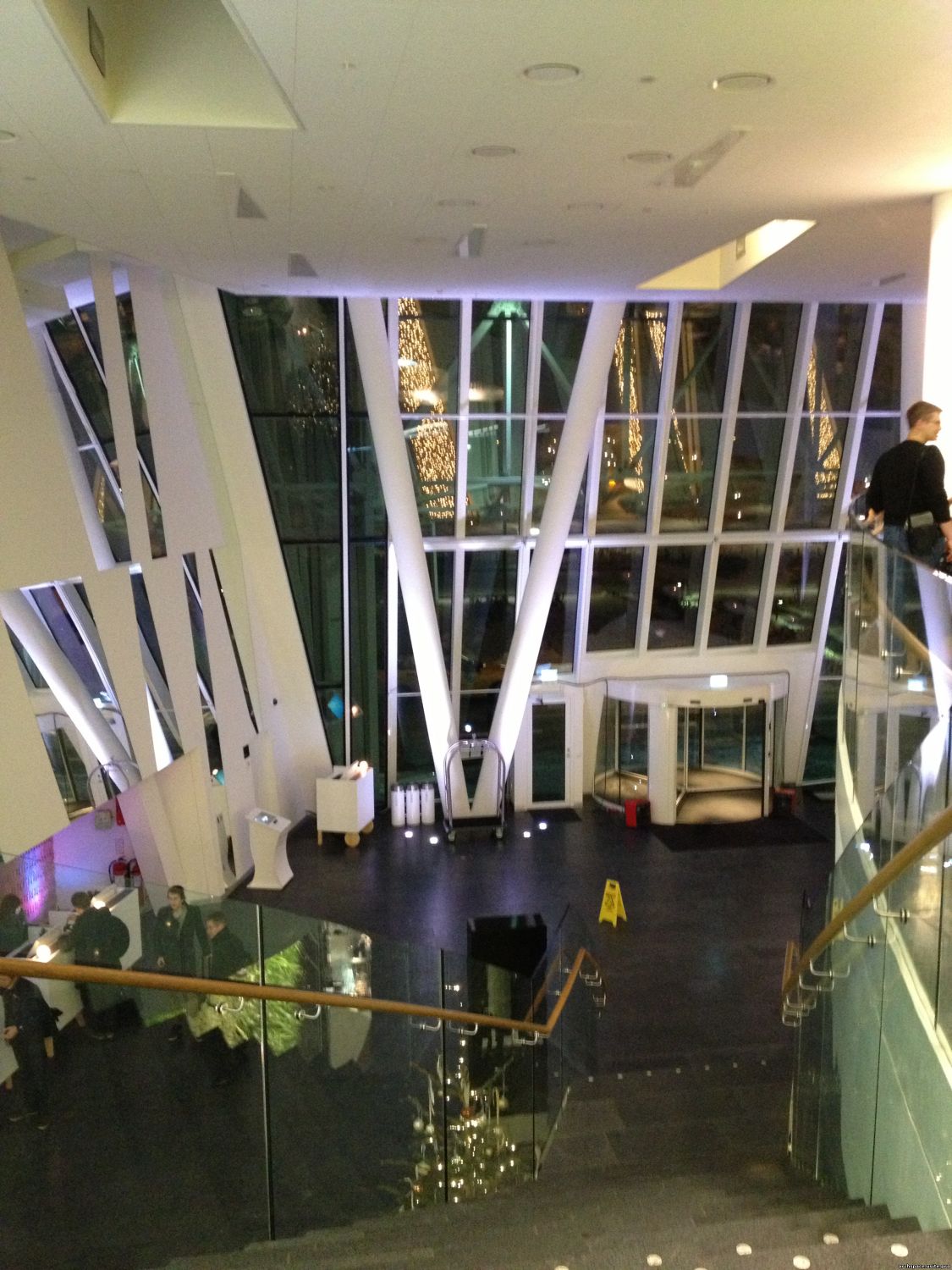 https://www.e-architect.co.uk/copenhagen/bella-hotel https://www.arthitectural.com/3xn-bella-sky-hotel/ https://ramboll.com/projects/rdk/bella-hotel Сообщение отредактировал pRad - Понедельник, 26.11.2018, 22:14
|
26.11.2018, 22:16 | # 2
3XN architects won the competition to design the hotel with two 23 storey leaning towers. The 15 degree lean was to maximise the views from the rooms on the inside of the hotel whilst keeping the bases adjacent to each other.
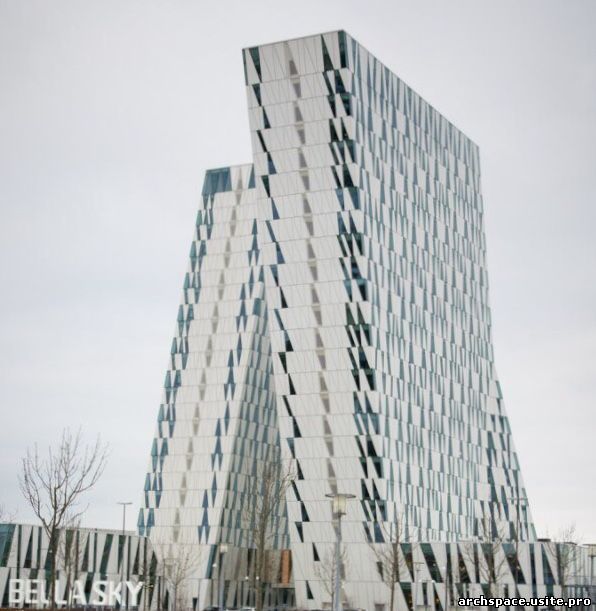 A steel frame building was investigated but ruled out due to stiffness and practicality reasons. Pre cast concrete element construction was favoured over in situ concrete due to being a more prevalent construction method in Denmark and hence giving a lower cost. The basic design is a series of load bearing concrete walls that divide the rooms along the length of the building. In addition two walls run along the length of the building to form the corridor and also provide resistance to the overturning forces due to the lean. The complexity of the structure comes from the number of openings in these walls for doors and services in conjunction with the enormity of the horizontal loads from the building lean. 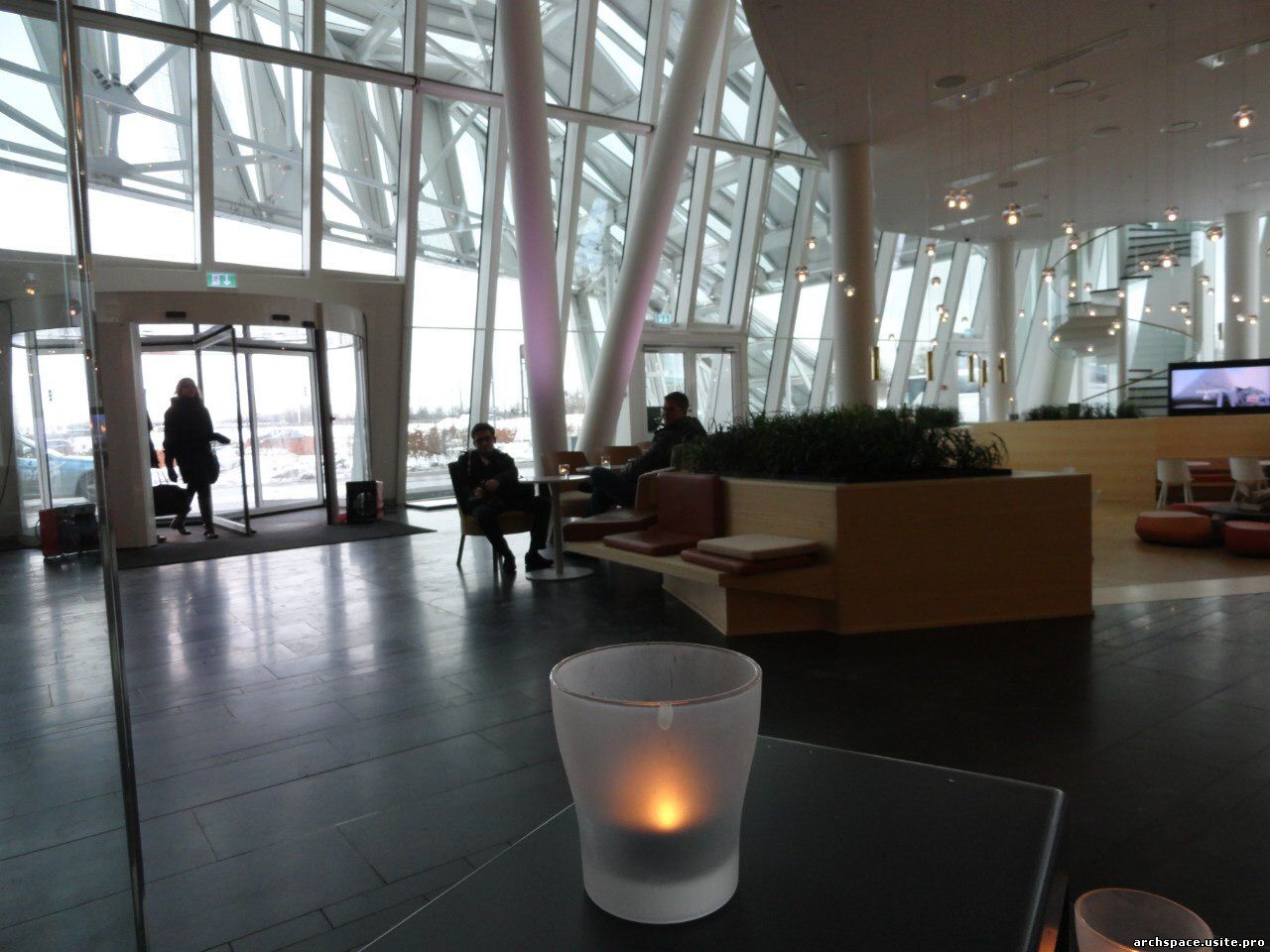 The basic principle is vertical load bearing walls with a precast concrete deck. At the ends of the building, inclined walls are used to carry the vertical walls above when they are undercut. At these junctions the horizontal forces induced by turning the force are huge and need to be transferred through the floors in to the longitudinal walls. The use of precast elements meant that the forces had to be transferred through the joints in the elements. Severe reinforcement congestion along with most of the geometry through the building being unique led to a enormous design and engineering effort required to produce a solution. The end result is a simple, elegant hotel structure which jumps into the record books as one of the most leaning buildings in the world. Прикрепления:
2824076.jpg
(159.4 Kb)
·
0174412.jpg
(53.3 Kb)
Сообщение отредактировал pRad - Понедельник, 26.11.2018, 22:49
|
26.11.2018, 22:20 | # 3
The Bella Center is one of the leading conference centres in Europe. It is located on the outskirts of Copenhagen in Denmark.
In order to accommodate its clients better, Bella Center wanted to create a hotel on the site of the conference centre. Rather than a simple hotel, Bella Center wanted an iconic building that would form an attraction in its own right thereby increasing the attraction of holding conferences there. In addition, hosting the International Olympic Committee and the COP15 conference in late 2009 gave the incentive to complete the building as soon as possible. However, a change in ownership at Bella Center meant delays to project funding which resulted in delivering the hotel in time for these events becoming impossible. The site of Bella Center is on the island of Amager which is to the south east of Copenhagen historic city centre. Bella Center first moved to the site in the early 1970s which at the time was largely un developed. In 1994 a development zone called Ørestad was initiated that created a zone 600m wide by 5000m long which encompassed the Bella Center. Ever since, new buildings and infrastructure have been built in the area, most recently accelerated by the completion of the Øresund bridge linking Denmark and Sweden which is close to the site. This is also the location of the new Ramboll Headquarters Building.  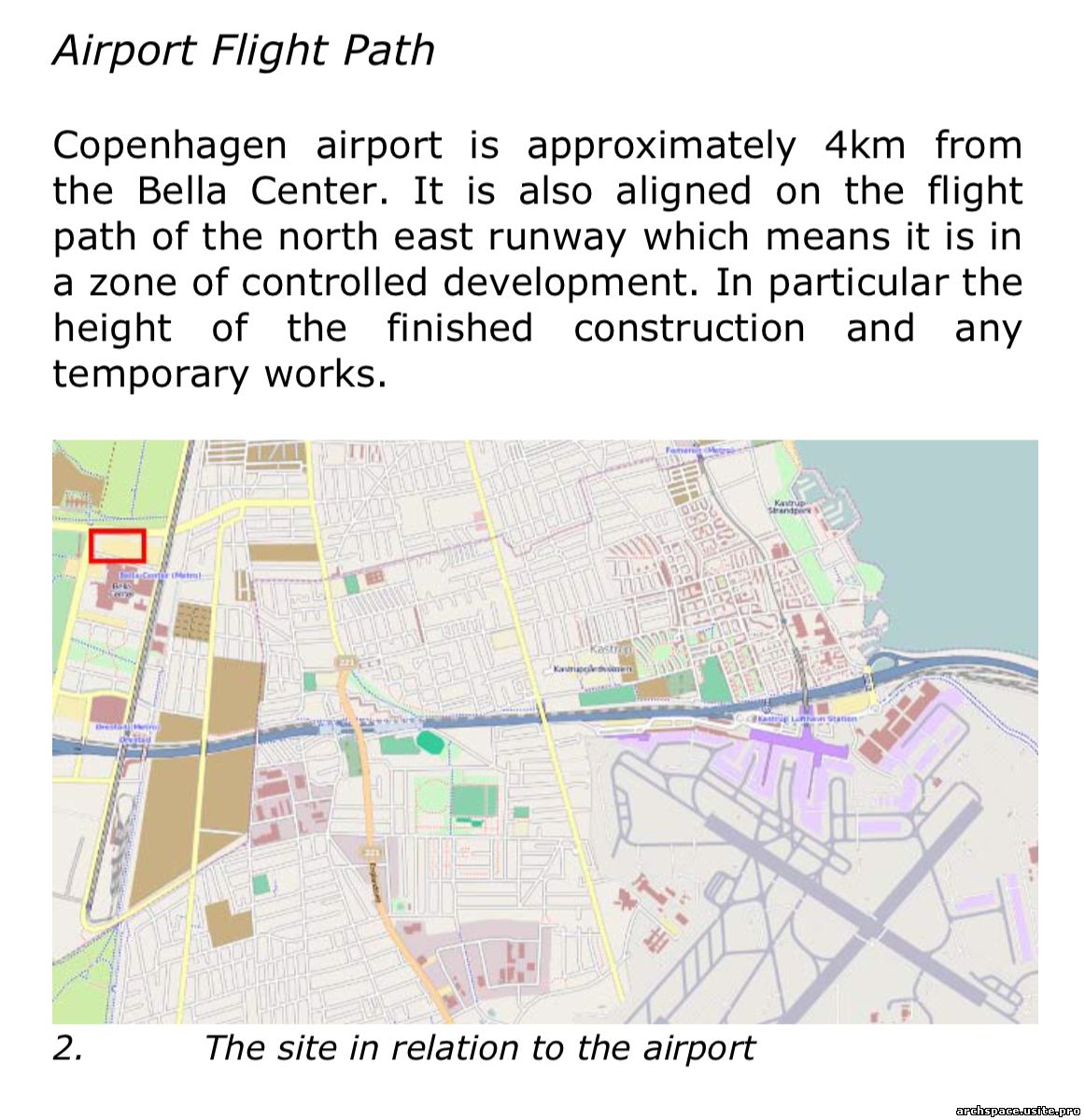
Прикрепления:
5391683.jpg
(135.3 Kb)
·
2218338.jpg
(189.4 Kb)
|
26.11.2018, 22:28 | # 4
The design of the new Bella Hotel was subject to an architectural competition in 2006. 3xNielsen (3XN) and Ramboll joined forces to enter with a striking but simple two tower structure.
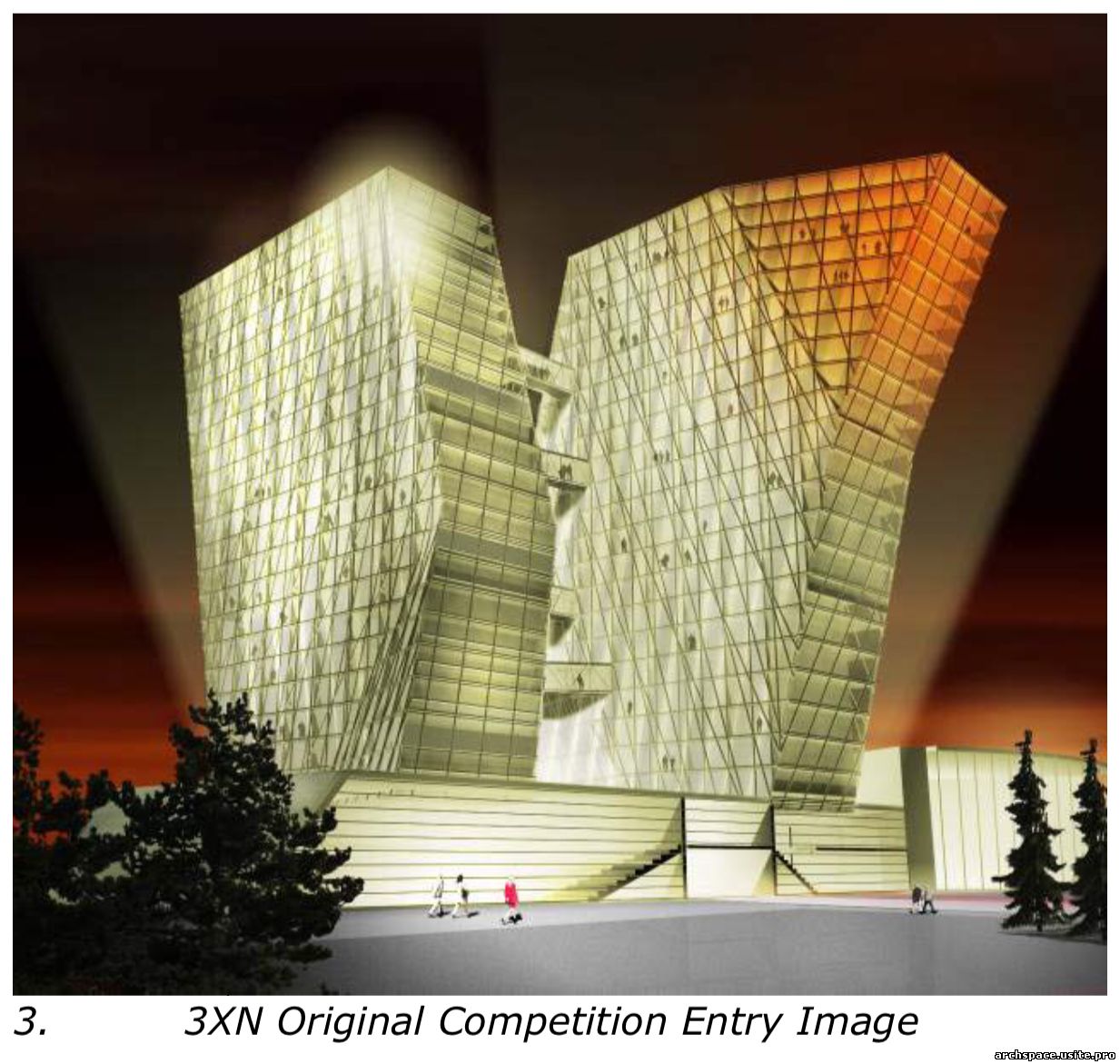 3XN’s design took the brief for the number of rooms and divided it between two tower structures. This was for a number of reasons: − To allow phased construction − Hotel rooms need to have a window and so there is a maximum building width − The airport flight path limited the height of a single building The building plot is limited in size, and the original plot furthermore called for a major road to cross the plot, effectively cutting the plot into 2 separate halves. This led to the idea of two towers to accommodate the required number of rooms. Since the two towers are located very close to each other the idea of inclining the towers away from each other along the long axis is so that the inner rooms no longer over looked each other. This increases the amount of light to enter the hotel rooms as well as it allows most the rooms above a certain level to have views over to Copenhagen city centre or the sea thus improving their value. 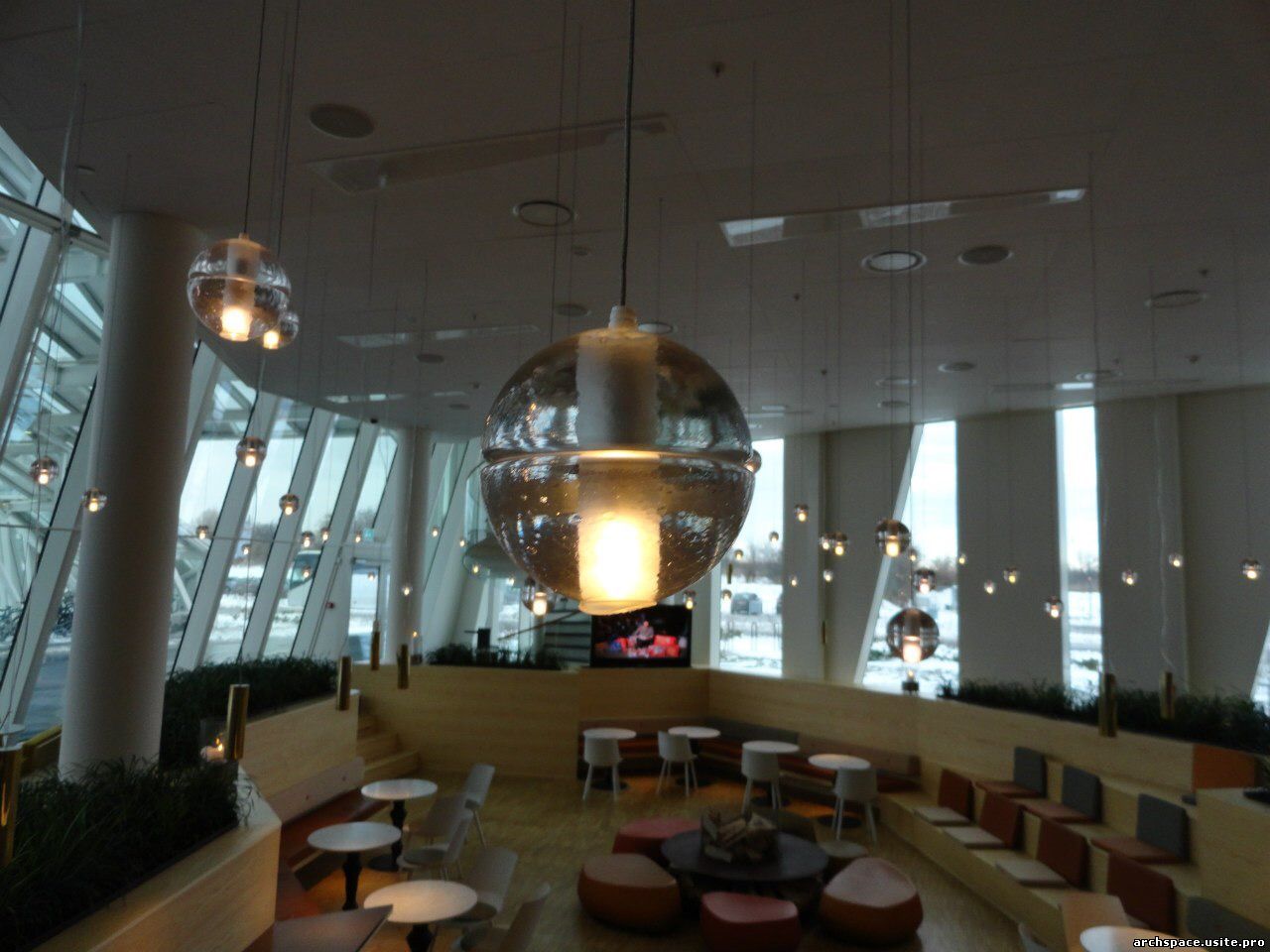 The original structural response to the competition entry was a steel frame. However, achieving the required stiffness in the frame as well as acoustics and fire issues was problematic. In addition, the floor to floor height was very low. These issues led to a concrete frame being the most appropriate solution. The overall philosophy was thus a simple construction method of concrete elements. This meant a minimal requirement for fit out since when the concrete walls and façade were in place the rooms were predominantly finished. This was intended to give a cheap construction. The façade mimics the lean of the building with a varying pattern of inclined solid and glass panels which are all either vertical or lean at 15 degrees. The internal layout in the majority of the building is fairly standard with a central corridor and rooms to either side as shown in figure 5 below. At the ends of the building however the lean and the twist creates dramatic spaces. The stairwells in particular are unusual spaces due to the inclination following the façade line. 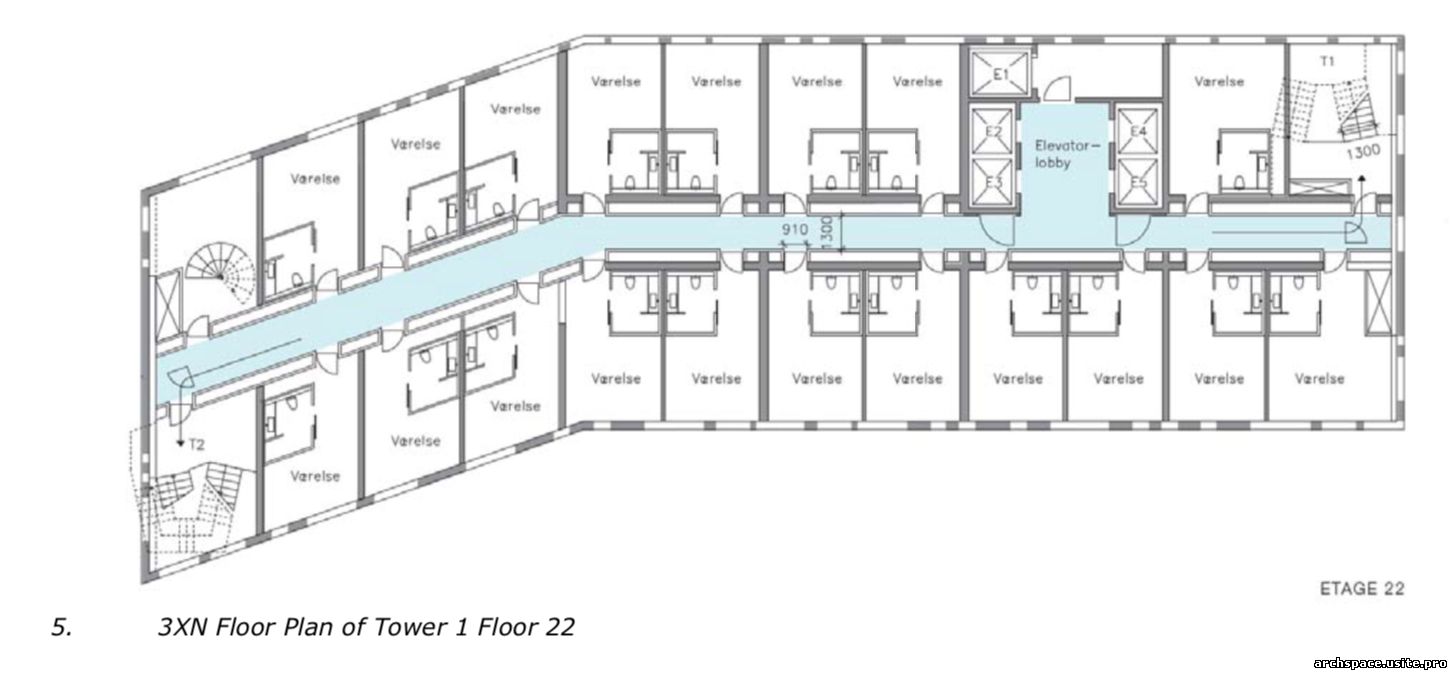 The concept was to use only a limited number of types of components for the building. In reality however the number of unique designs required was significantly more than intended. This was primarily due to the edge conditions for the façade and the fact that the internal walls are vertical. A few key concepts were required for the hotel design: − Service risers are to be external to the rooms so that any maintenance can be carried out from the corridors and not affecting the guests. − 4 star hotel rooms must be greater than 24m2. If a single room is less than this the whole hotel can be downgraded in total − Acoustic and fire separation between rooms and corridors is a key requirement. − The use of prefabricated bathroom units to minimize construction time. 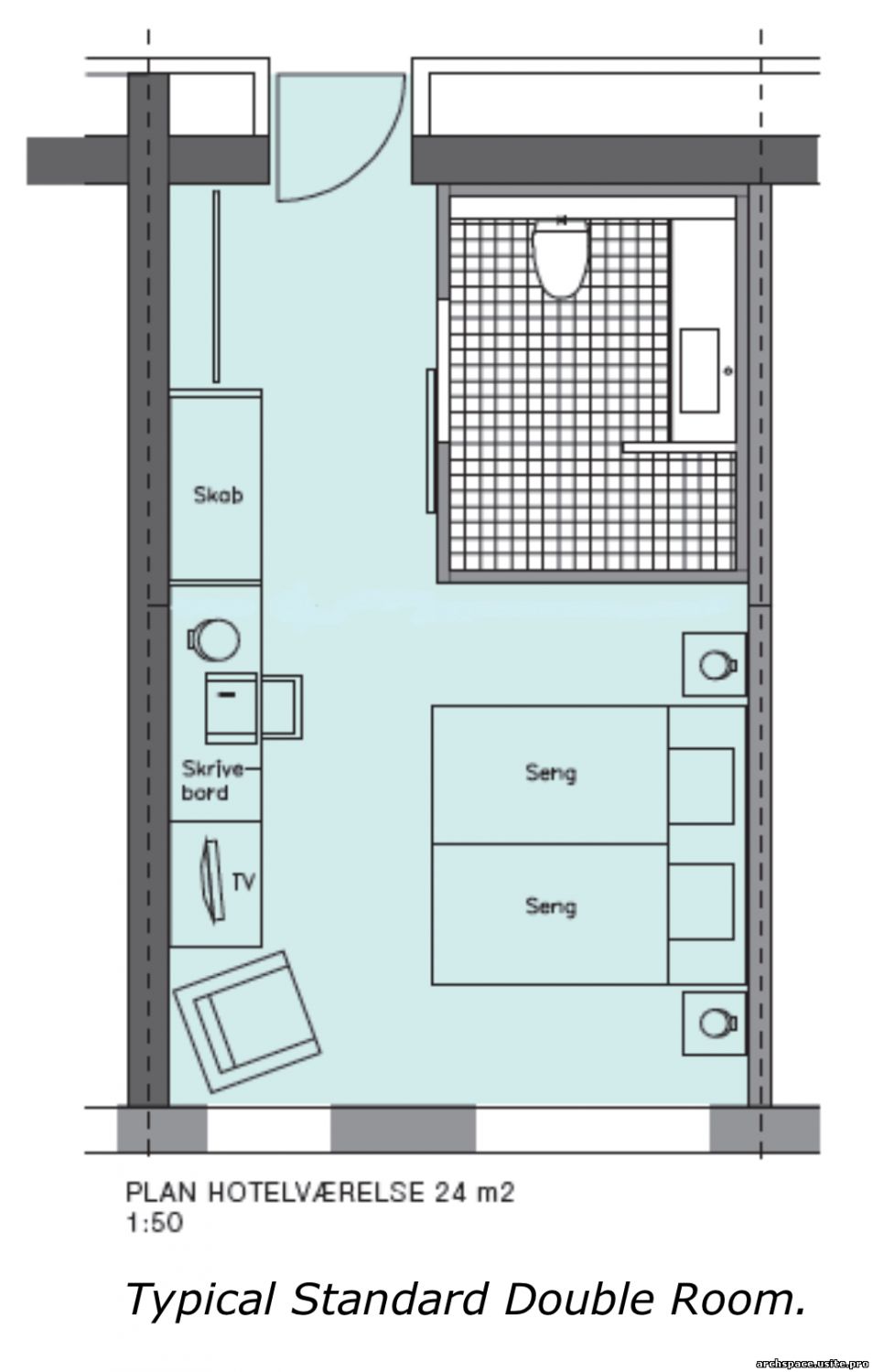
Прикрепления:
9197968.jpg
(183.7 Kb)
·
9320938.jpg
(135.4 Kb)
·
8731319.jpg
(86.8 Kb)
·
1955065.jpg
(125.0 Kb)
|
26.11.2018, 22:36 | # 5
Key Challenges created by Ramboll Construction Team
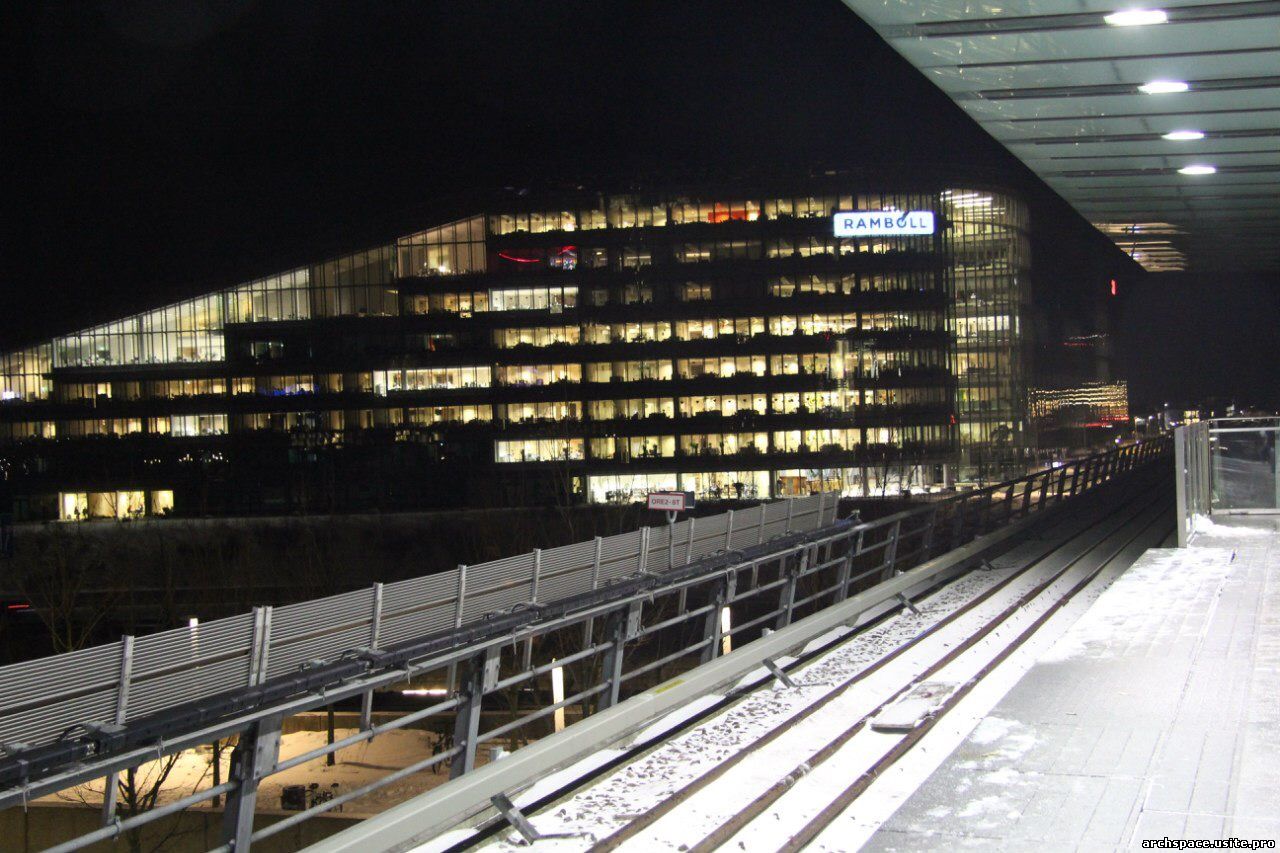 Leaning and Twisting The 15 degree lean on the buildings create the significant challenge of very large load concentrations under the over hanging parts of the structure. In addition, the top of tower 1 and the base of tower 2 is twisted at 18 degrees further complicating the load paths. Where inclined elements join with vertical elements large horizontal forces are also to be resisted.  Precast Concrete Construction Precast concrete element construction is the predominant building element for buildings in Denmark. Its use is widespread and so often it is the most economic form of construction. However, joints between panels rely on in situ concrete strips to transfer bending moments and tension so significant values of these forces place a high reliance on the joints.  Link Bridges Located at the 1st and 23rd floors link bridges allow personnel movement between the towers. The link bridge at level 23 is placed where the most movements of the towers with respect to each other occur. Designing to allow for the full range of movement created a key challenge. 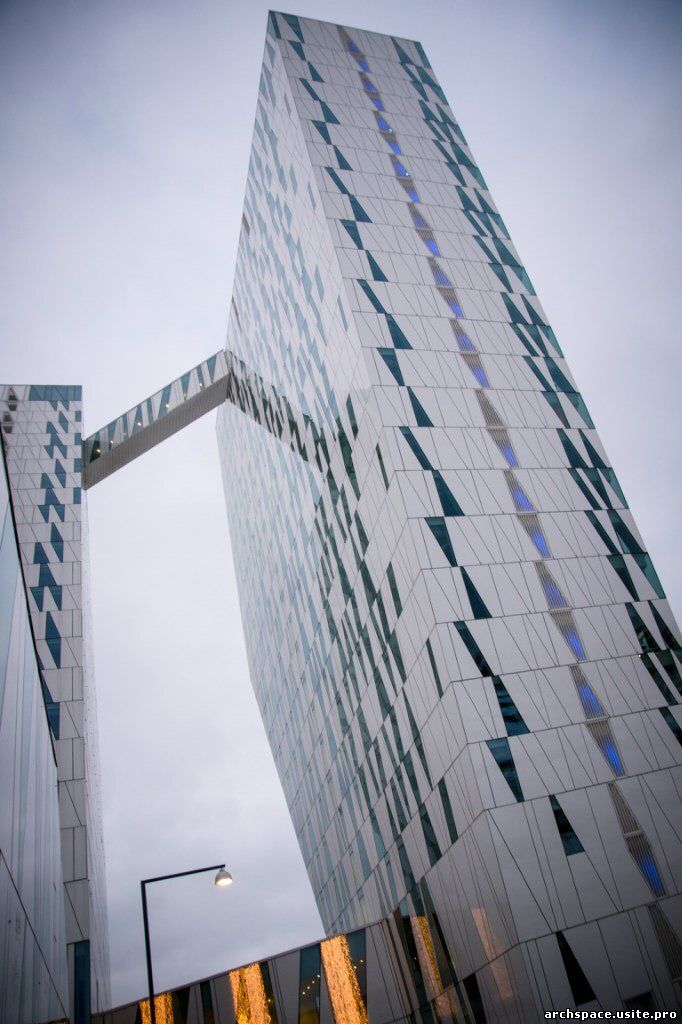 Design Changes The original plan for the building was to construct tower 1 only and then to construct tower 2 when revenue was being received. Consequently only one of the towers was drawn and developed to scheme design. During the tender for the first tower it was decided that they would in fact construct tower 2 at the same time. The tender was based on the second tower being the same as tower 1. In reality the towers are quite different due to the twist at top in tower 1 and bottom in tower 2. In addition, at the base of the towers a spa and health centre was added at a late stage causing design changes after the tender process. Прикрепления:
5635784.jpg
(126.0 Kb)
·
9540947.jpg
(195.7 Kb)
·
6691152.jpg
(73.5 Kb)
·
8015688.jpg
(110.0 Kb)
Сообщение отредактировал pRad - Понедельник, 26.11.2018, 22:53
|
26.11.2018, 23:21 | # 6
Tower Structures
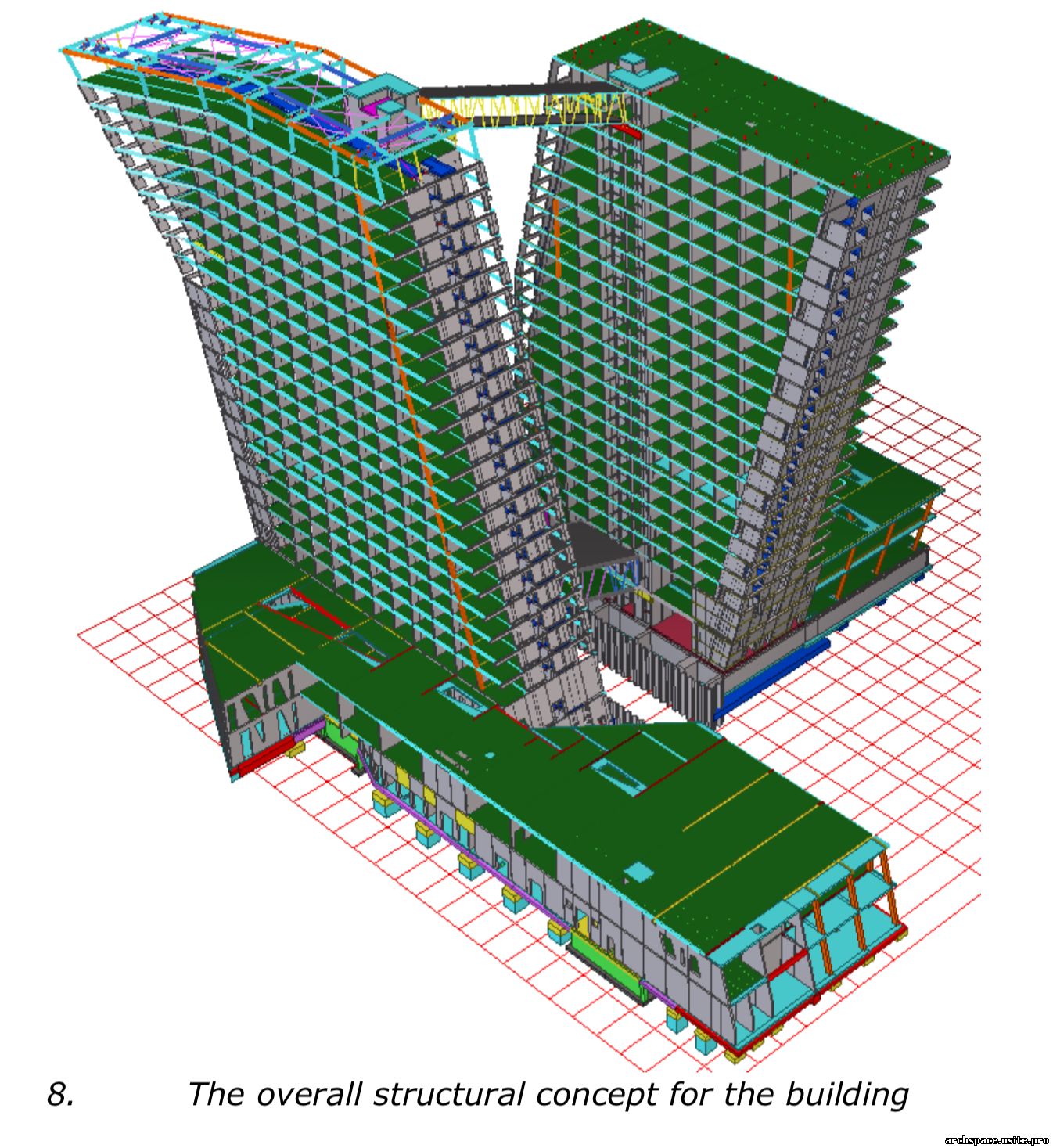 Overall Philosophy The structures are constructed using precast concrete elements. Load bearing walls and floor slabs are used to provide the vertical and lateral load supporting structure. At the top level of tower 1 a steel frame structure is used to give an open floor space. Joining the two buildings at level 1 and 23 are steel footbridges. For the base buildings, precast floor elements are used in conjunction with precast concrete columns with steel columns and beams where concrete is not practical. In the towers, rooms are situated on either side of a central corridor. Precast concrete walls divide the rooms and corridors and provide the load bearing structure. That is except every other wall between the rooms which are non load bearing. At the ends of the towers the walls are inclined with the tower. In addition, the next line of support along the tower is also inclined. This is partly due to the stairs being at the end of the building and being inclined with the tower and also to make this end space usable. The forces in the elements are very large in both vertical and lateral directions. Due to this the load paths are kept as simple as possible. It was also decided that a 10% reduction in material strength would be implemented to allow capacity for local force redistribution if required and at the same time to handle the effects of modelling inaccuracy. The allowance for redistribution was useful in the detailing in areas where the forces are higher and need to be spread throughout the structure more. 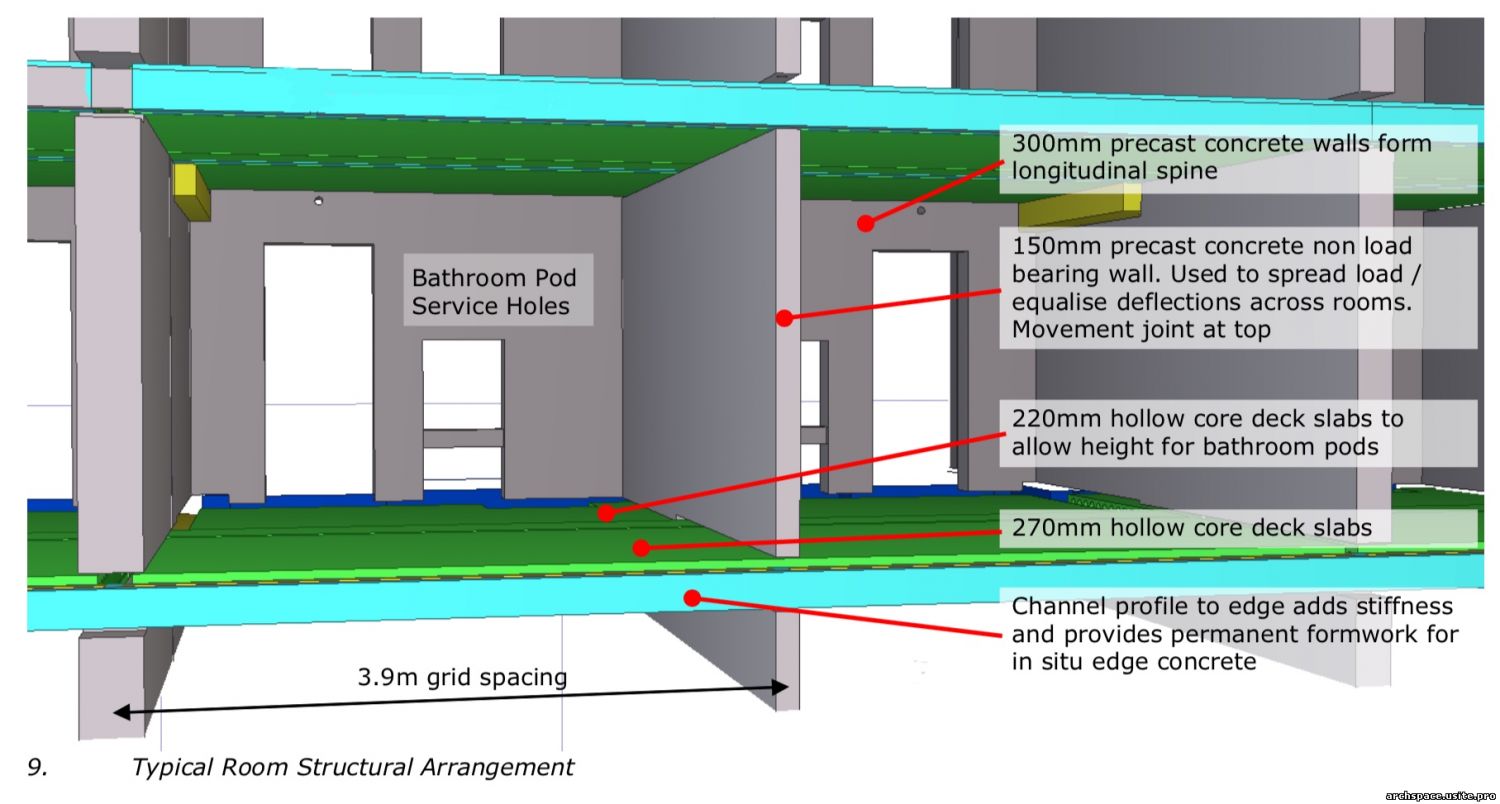 Since the utilisation of the structure is so high the effect of cutting reinforcement for service holes could be critical. It was decided that every service hole would be included in the 3D model and no holes were allowed to be drilled on site. Прикрепления:
7284243.jpg
(340.3 Kb)
·
6291956.jpg
(182.1 Kb)
|
|
|
|
|
|
|
|
|
|
|
|
|
|
|
14.12.2018, 14:53 | # 14
На нашем сайте представлены уличные тренажеры в широком ассортименте, от самых простых: брусья, турники, шведские стенки и тд., до самых сложных – для упражнений на все группы мышц. В независимости от типа, наши уличные тренажеры изготовлены только из качественного материала, устойчивы и прочны, не имеют острых углов и травмоопасных деталей. Поверхность уличных тренажеров покрыта специальной полимерной краской, которая прослужит многие годы, крепеж закрыт специальными заглушками. У нас уличные тренажеры купить проще простого, достаточно выбрать подходящий товар и оформить заказ либо связаться с нами по телефону. Для занятий на свежем воздухе силовые уличные тренажеры купить у знаменитого интернет - магазина SPORTHAPPY. Ссылка на наш интернет-магазин http://www.sporthappy.com.ua/Trenazheryi_dlya_ulitsyi |
14.12.2018, 15:33 | # 15
Мы можем предложить различные уличные тренажеры. Цена доступна благодаря наличию собственной производственной базы и камеры для порошкового окрашивания. Несколько разновидностей тренажеров для пресса. Брусья и кольца. Спортивные многофункциональные комплексы. Орбитрек. Оборудование для тренировки тяги. Тренажеры для жима. Для занятий на детских спортивных площадках дешевые тренажеры для улицы купить у сертифицированного магазина СПОРТХЕППИ. Ссылка на наш магазин http://www.sporthappy.com.ua/Trenazheryi_dlya_ulitsyi |
| |||
Поддержка сайта
Обратная связь
POPUP
ArchSpace





